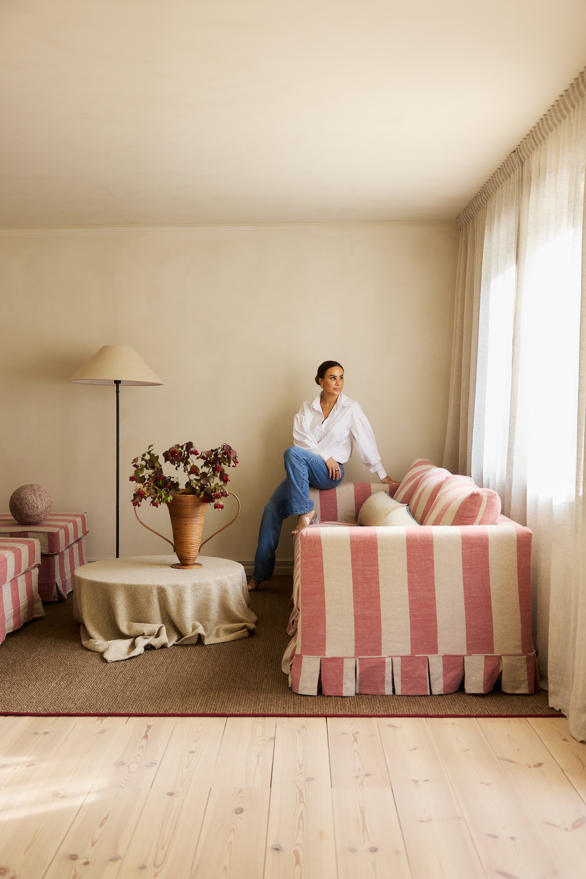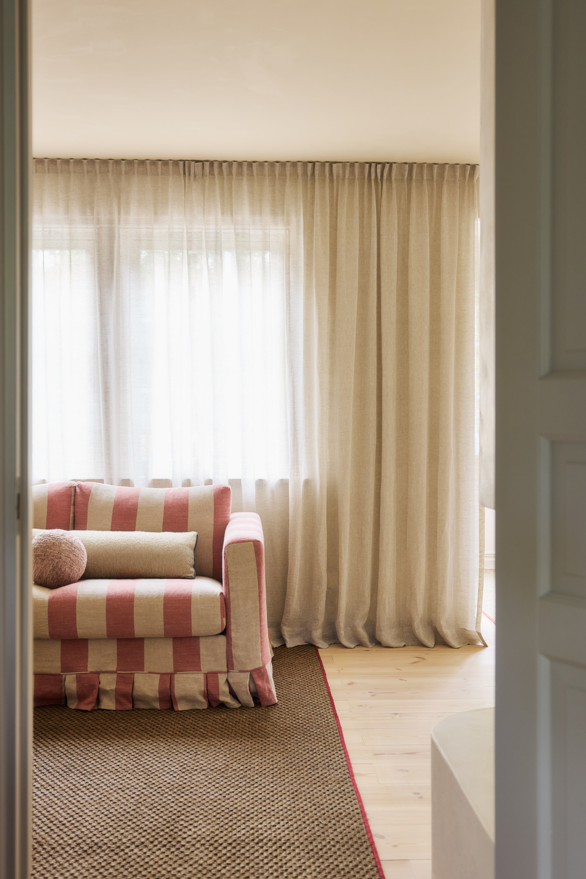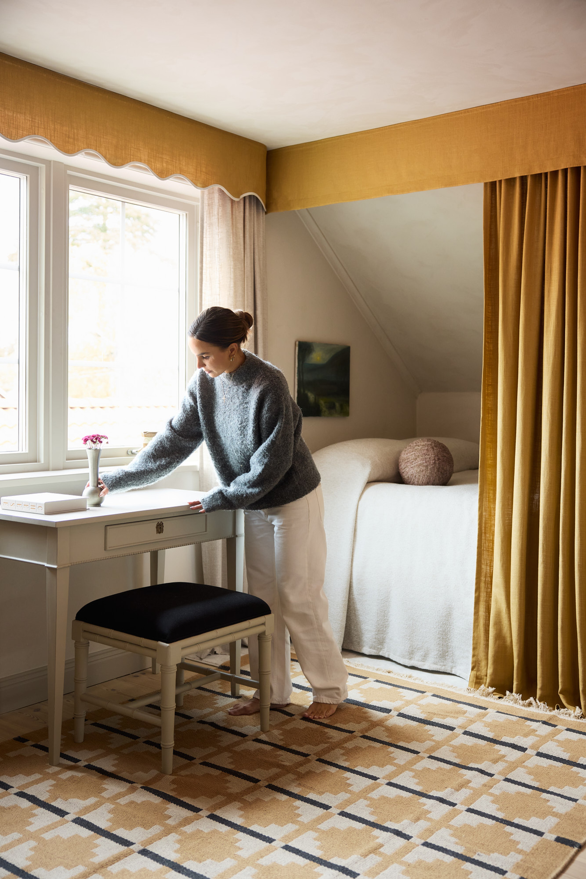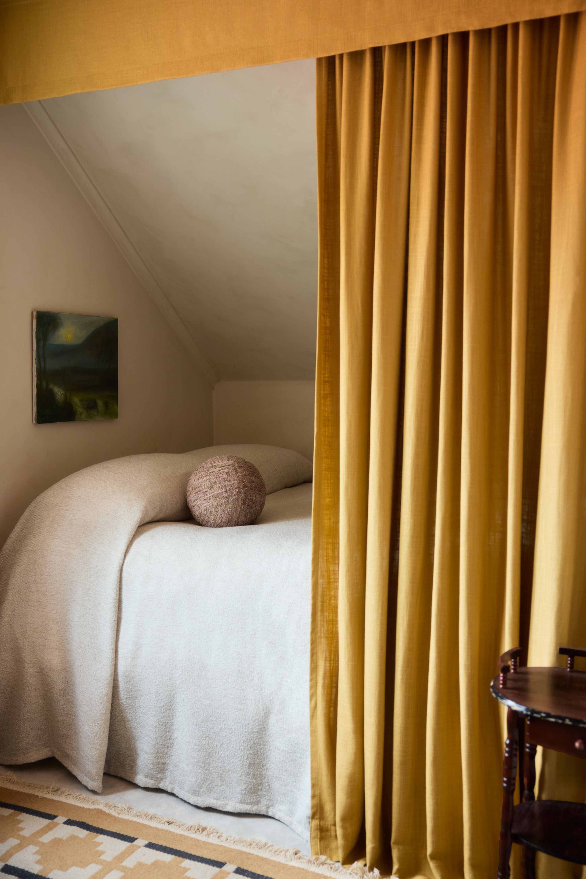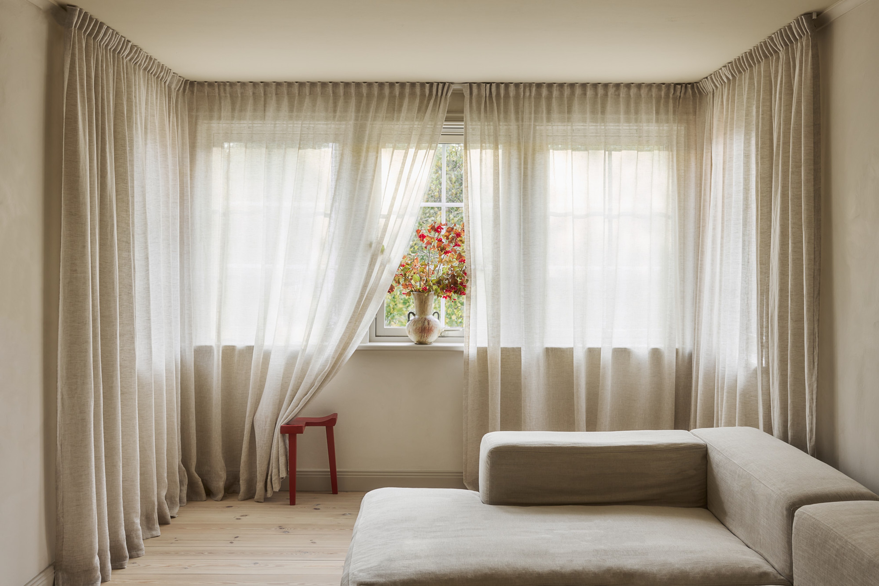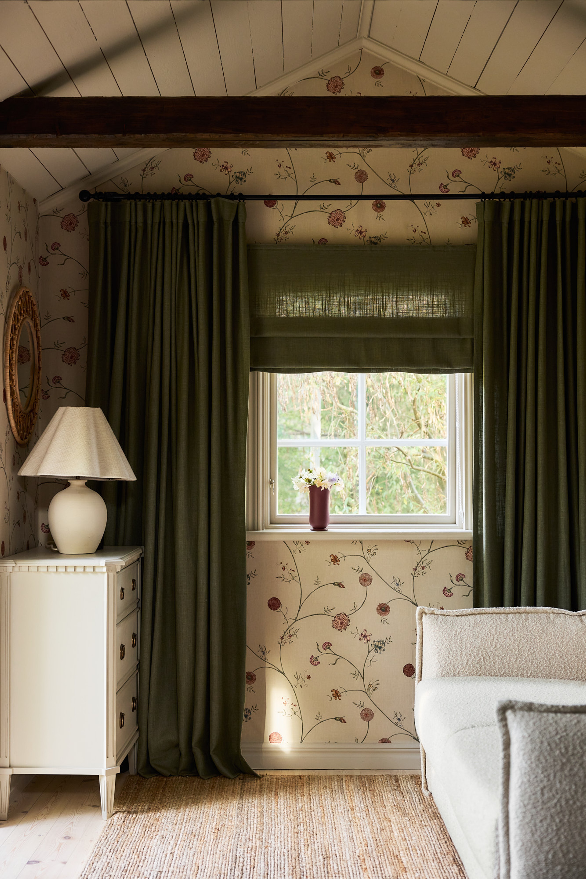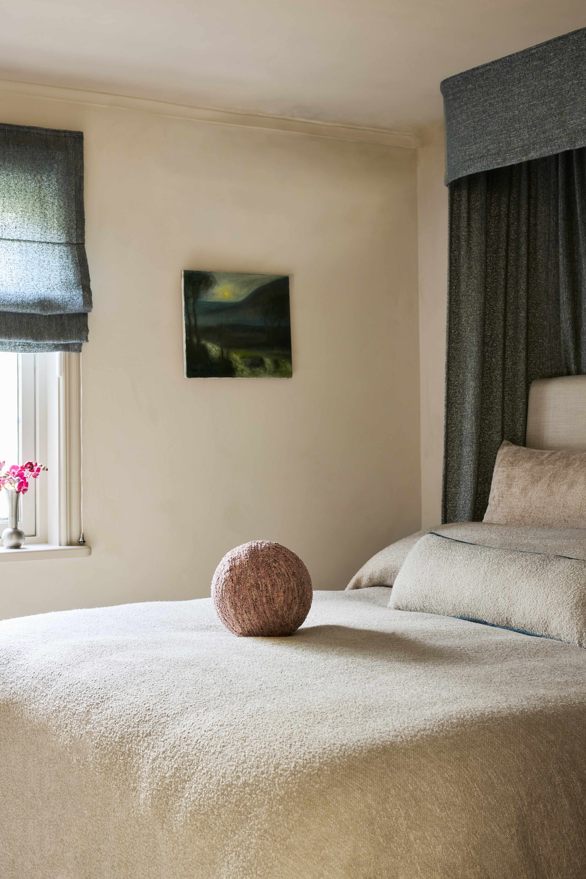Country Edition, Louise Hjorth
From the vibrant city life of Stockholm to the tranquility of Djurö – here, Louise Hjorth and her family have spent the past few months carefully renovating their country retreat into a home to be cherished for generations to come. Original features have been preserved and revitalized, while modern elements have been added to shape an interior that feels both inviting and personal, with a strong focus on textiles and playful touches. The goal has been to create a space where the family can gather, creative projects can flourish, and friends always feel welcome.
On the ground floor, an open-plan layout seamlessly connects the kitchen, living room, and dining area. The walls are painted in a limewash, reflecting Louise’s southern Swedish roots and evoking the charm of traditional barns and rustic landscapes. Large windows are adorned with sheer linen curtains in sandy tones, enhancing the connection to the natural surroundings. At the heart of the living room is a vibrant sofa with striped fabric in pink hues – a lively contrast that reflects Louise’s spirited and creative personality. Rustic furniture sits alongside modern accents, creating a thoughtfully designed space that feels warm and inviting.
The children’s rooms have been designed with care, with Louise aiming to create personal and cozy nooks for each child. In one room, the bed has been transformed into a snug hideaway under the slanted ceiling, framed by a combination of valances and curtains in mustard and sand tones. These colors are echoed in rugs with traditional Röllakan patterns and other details that bring warmth and playfulness to the space. In the adjacent room, terracotta and pink tones dominate, with a soft, wavy valance and pink linen curtains adding a welcoming and personal touch.
The kitchen was one of the most ambitious parts of the renovation. Here, traditional and modern influences converge with a clear inspiration from country estates. Walnut cabinetry with rounded corners gives the impression that the kitchen has always belonged here, while a light stone countertop provides a striking contrast that highlights the warmth of the wood. Large French doors blur the boundary between indoors and outdoors, inviting the garden to become an extension of the home during summer, where children can run freely in and out. The kitchen is designed not only to nurture the family’s passion for cooking, with thoughtful solutions like varying cabinet depths to create additional workspace but also to serve as a gathering spot for long meals with family and friends.
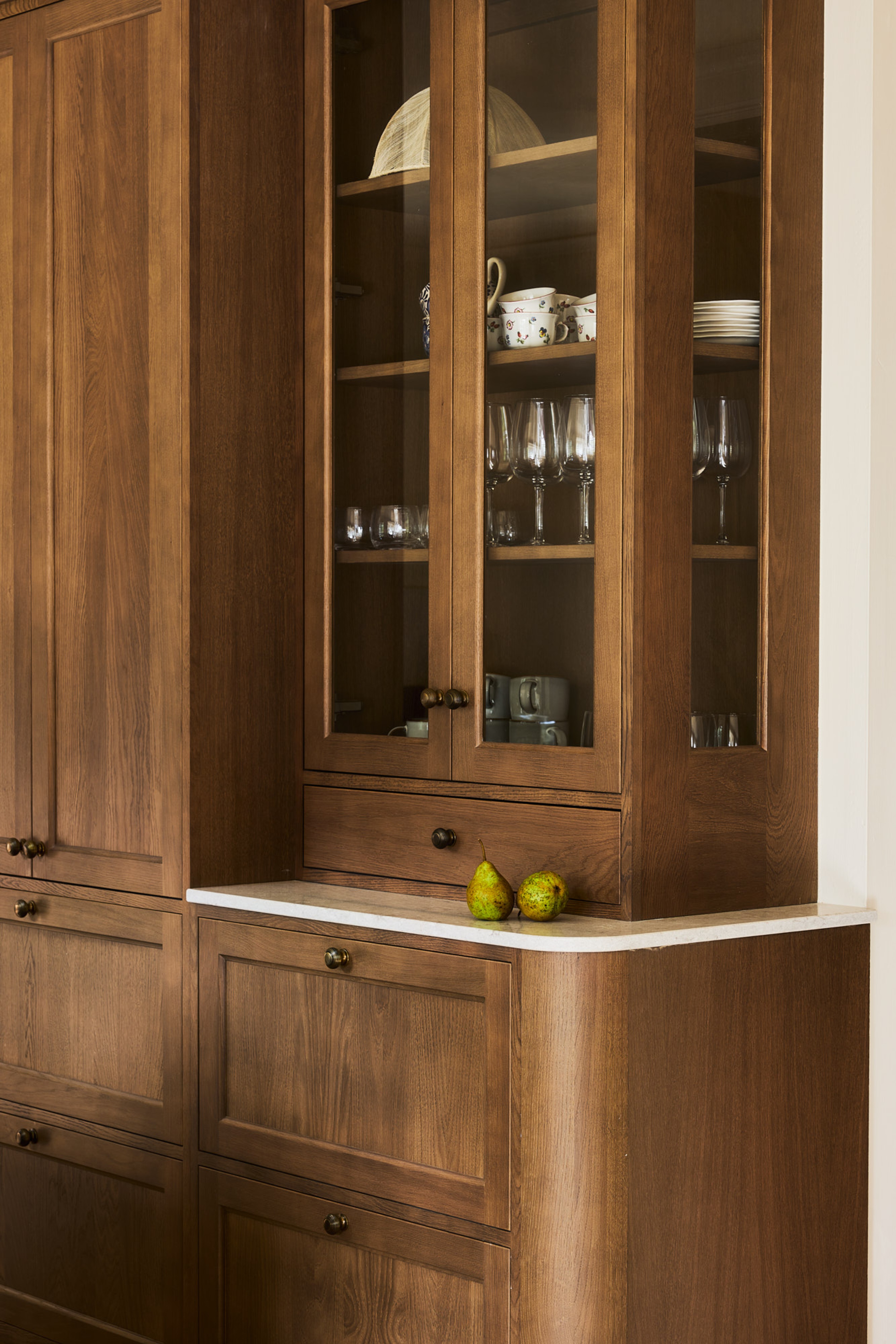

Upstairs, the children’s shared lounge area has been designed as a versatile and calming space, with the entire room draped in sheer linen curtains. The curtains glide effortlessly around corners on custom tracks, allowing them to be drawn closed for a cozy atmosphere or pulled back to open up the space. This design filters the light beautifully, making the room ideal for movie nights or playtime.
The guesthouse on the property has been given a distinctive character, inspired by British interior design. Patterned wallpapers lend the room a classic feel, while carefully chosen textiles add warmth and personality. Roman shades and draped curtains in khaki soften the space and tie together the colors and details. By assigning each space a clear theme and unique identity, Louise creates a cohesive vision that simplifies the selection of colors, materials, and furnishings throughout the home.
